ATYPICAL RECEPTION ROOMS FOR LARGE GATHERINGS IN BURGUNDY
Whether for your private or professional events, the Domaine de l'Abbaye de Maizières offers high capacity accommodation in a unique setting.
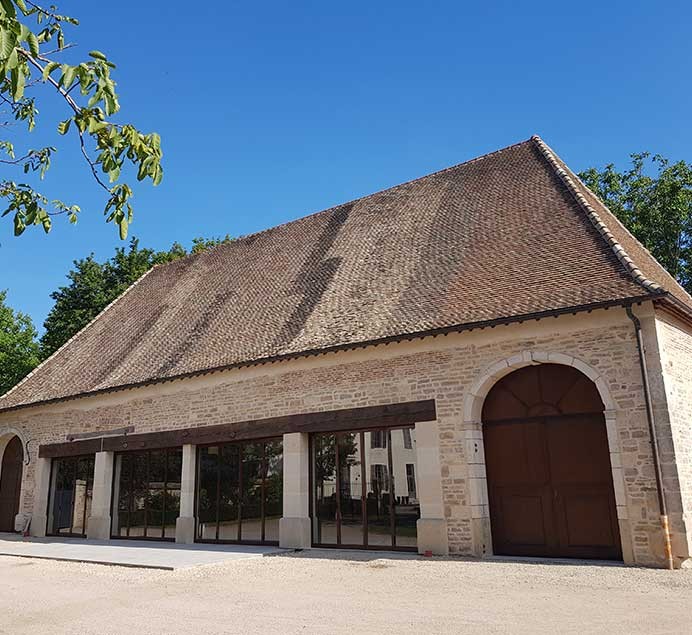
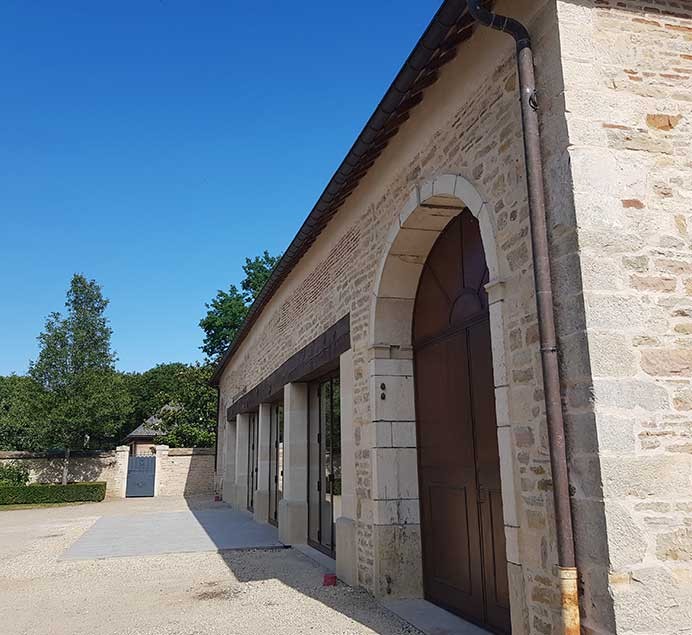
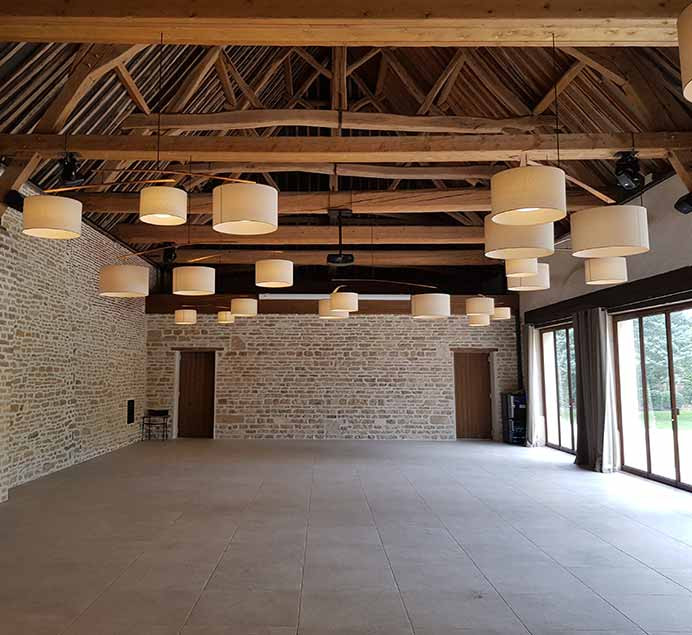
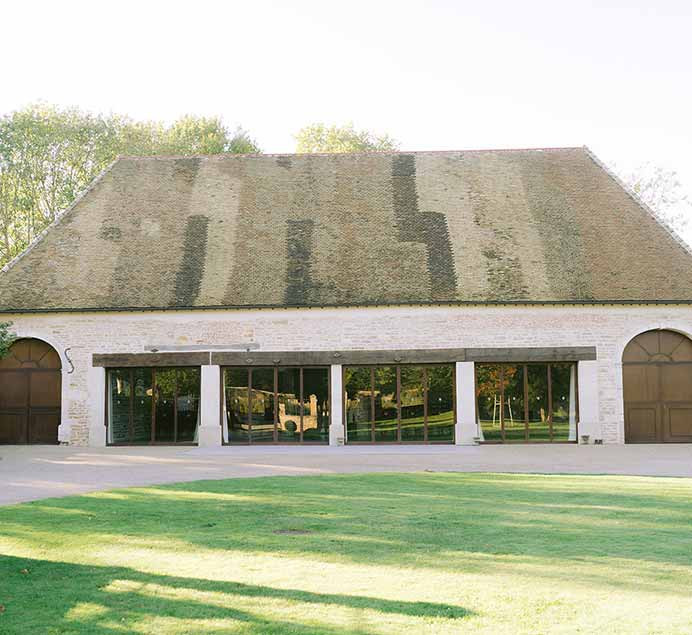
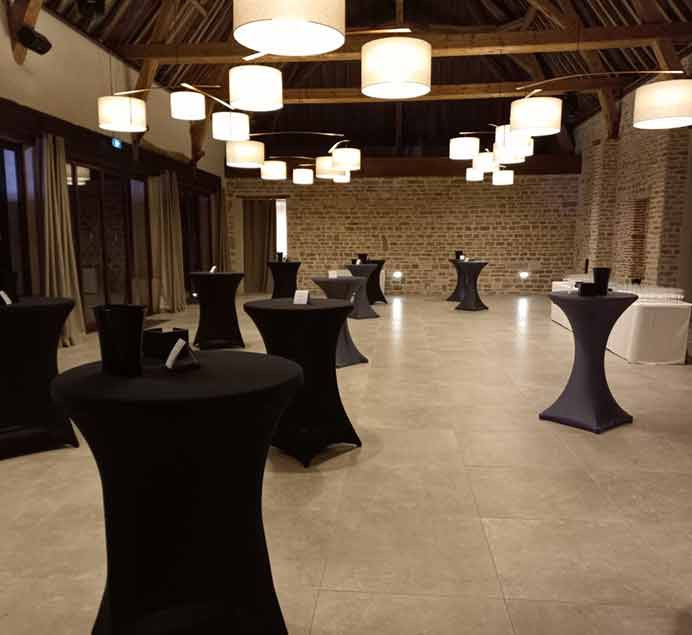
THE GREAT HALL
The Grande Halle, for its part, can bring together up to 150 people . With huge bay windows, it offers a splendid opening onto the monastic gardens while elegantly combining its freestone walls and its solid oak frame.
Once your conference is over, head straight into its courtyard to enjoy a cocktail in the sun.
Key points :
- A reception room of more than 200m2 (max 150 seated guests)
- High-end lighting (25 chandeliers, 6 lyres, 21 projectors)
- A high quality sound system (6 Bose speakers, 2 basic boxes and a complete control room)
- Video projector, screen 5m x 3.75
- Its wooden furniture respecting the charm of the place
- A catering area
- Changing rooms and sanitary facilities
- 3 hectare park
THE ORANGERY
Nestled in the middle of a 9 hectare park, the Orangery is intended for large gatherings : this formidable surface of 500 m² can accommodate up to 300 guests for a training session or a convention. Its completely transparent structure reveals a pleasant natural light and a breathtaking view of nature.
Key points :
- A reception room of more than 500m2 (max 300 guests)
- High-end lighting (6 moving heads, 60 spots, 16 projectors)
- A high quality sound system (large speakers, 4 subwoofers, microphones and a complete control room)
- A set of wooden furniture (tables and chairs)
- A catering area
- Changing rooms and sanitary facilities
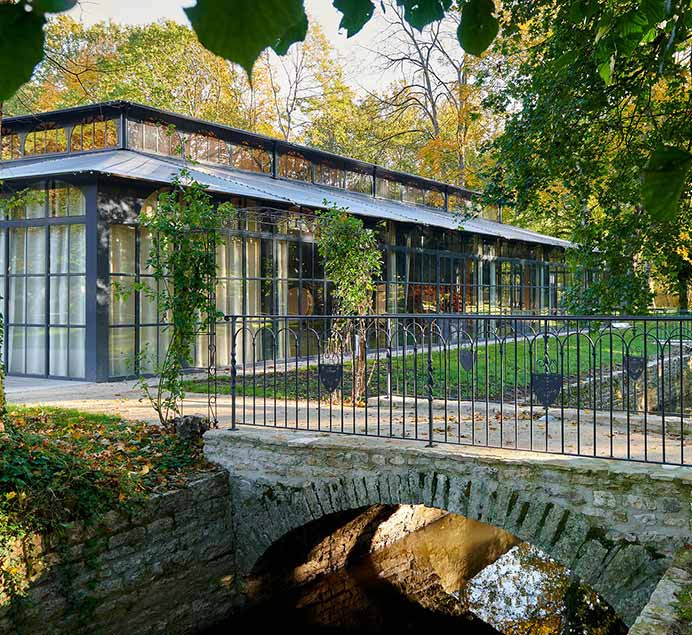
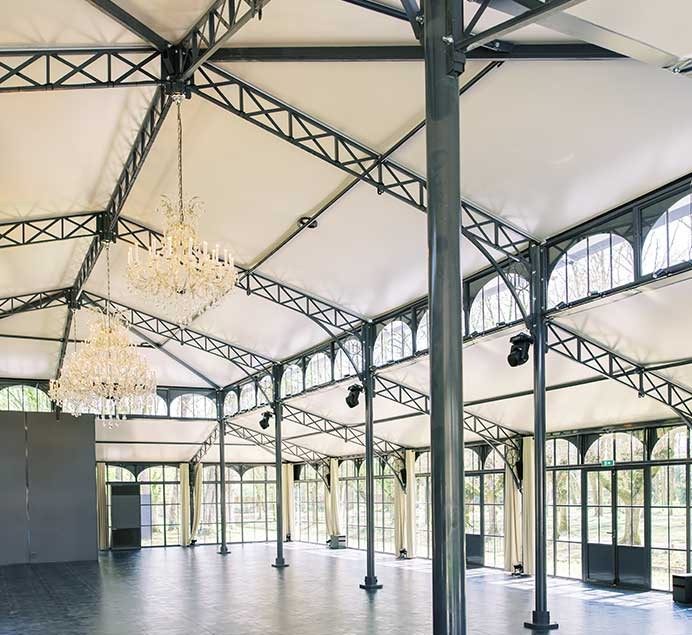
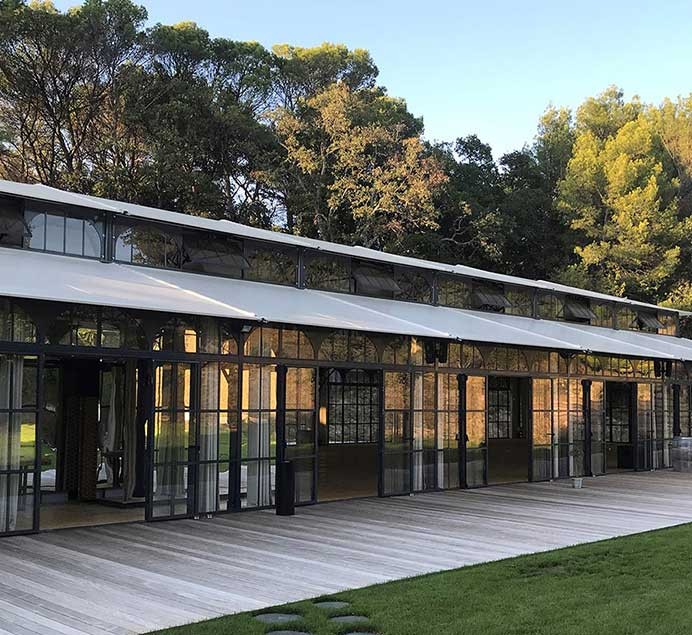
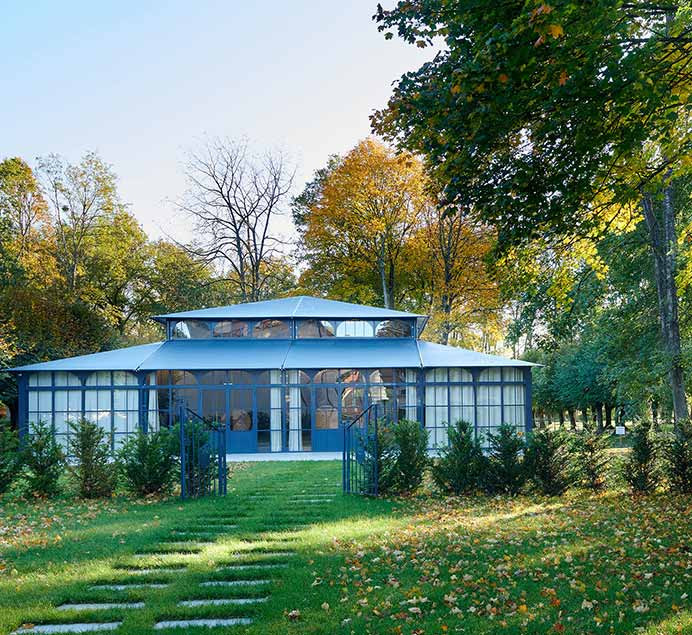
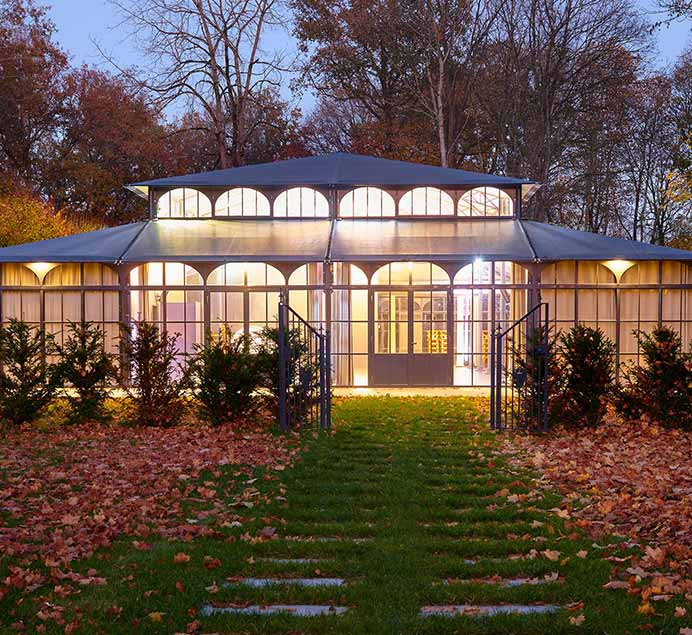
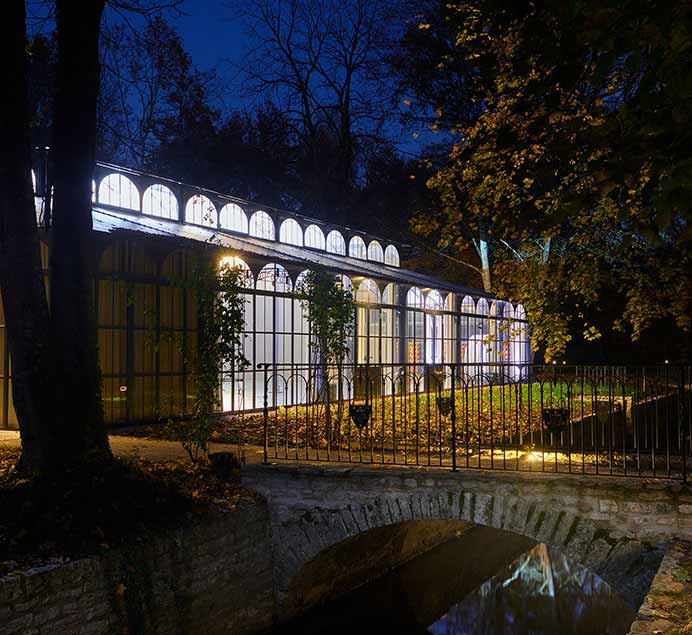
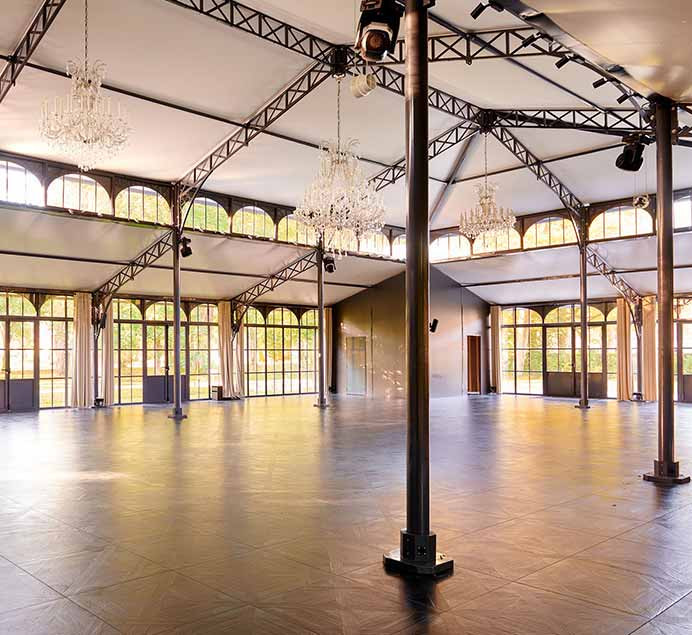
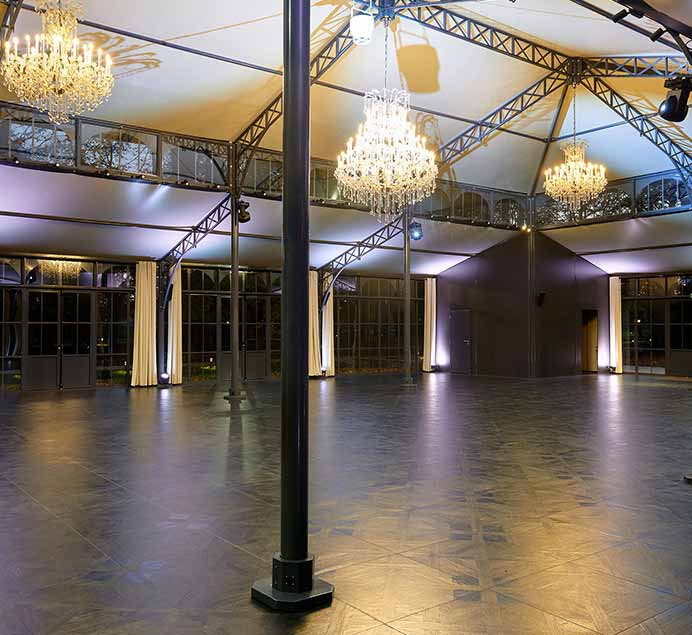
GREAT HALL | |
|---|---|
Surface | 200 m2 (2 155 ft2) |
Banquet | 130 |
Coktail | 180 |
En U | 50 |
Conférence | 180 |
Classe | 50 |
ORANGERY | |
|---|---|
Surface | 500 m2 (4 305 ft2) |
Banquet | 300 |
Cocktail | 350 |
En U | 50 |
Conference | 300 |
Classe | 70 |
DEPENDENCIES
The restoration of the 13th century vaulted cellars benefited from the know-how and techniques of the time to give this space a striking setting and an image faithful to the monastic era, ideal for your meals, receptions, cocktails... (repairing the floors with sand and lime and Burgundy slabs, enhancing the brick vaults, restoring the pillars...)
Cellar equipment:
- Tables - Chairs
- Catering area
- Changing rooms and toilets
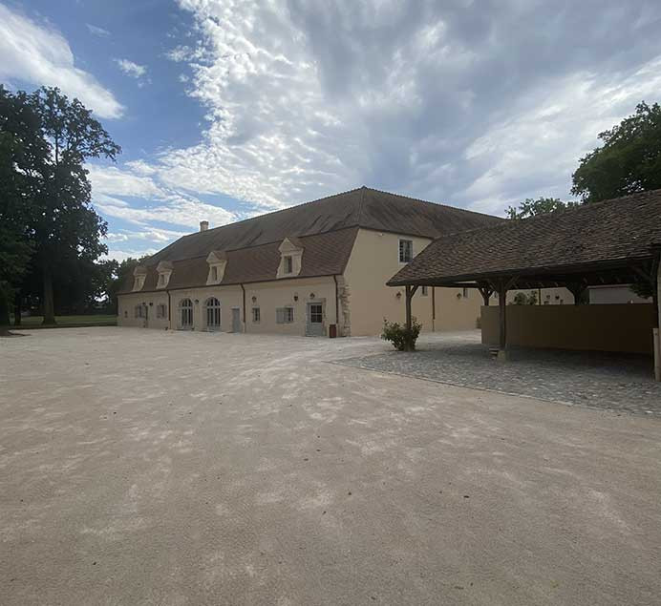
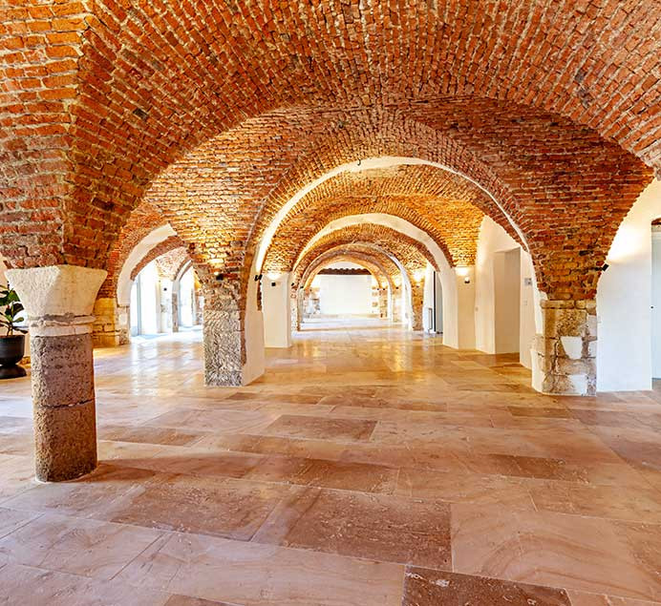
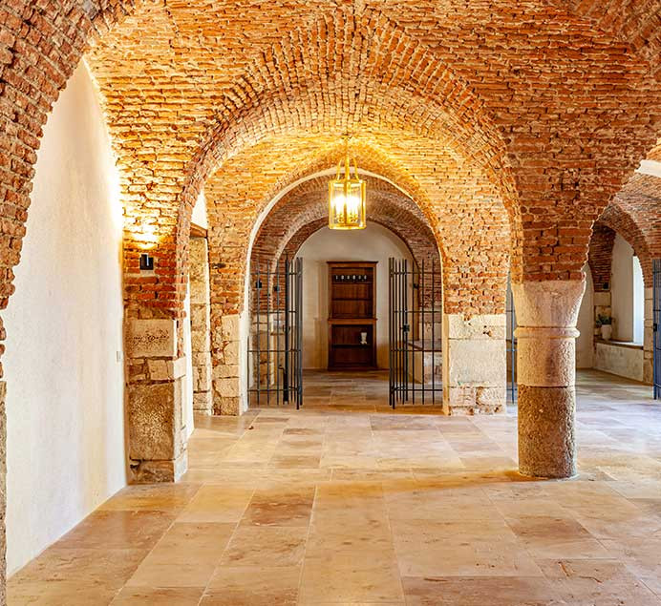
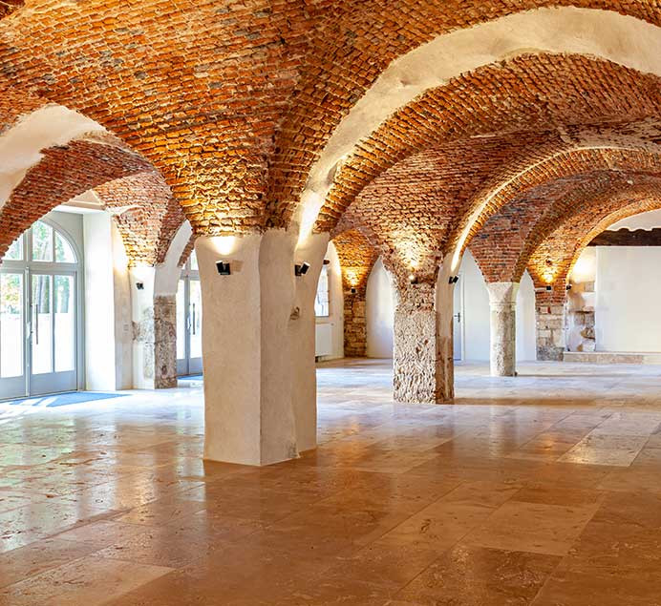
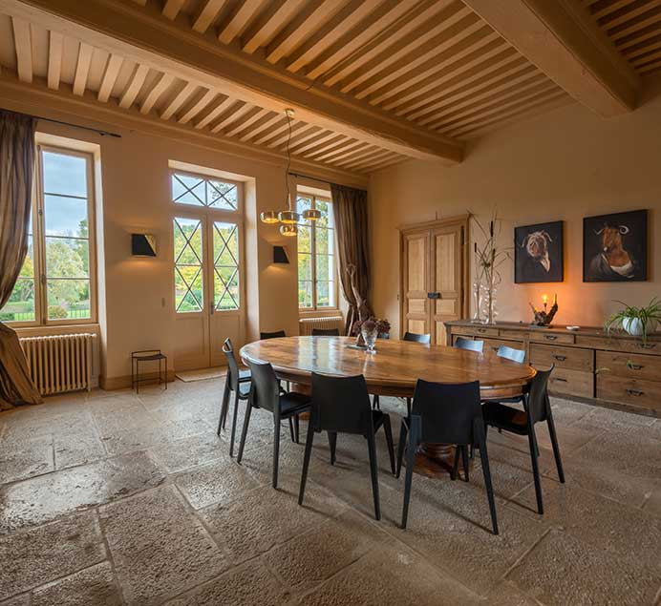
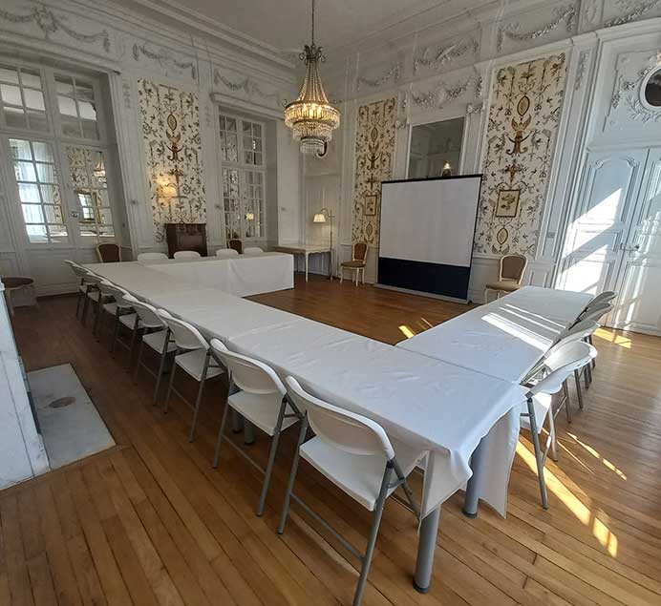
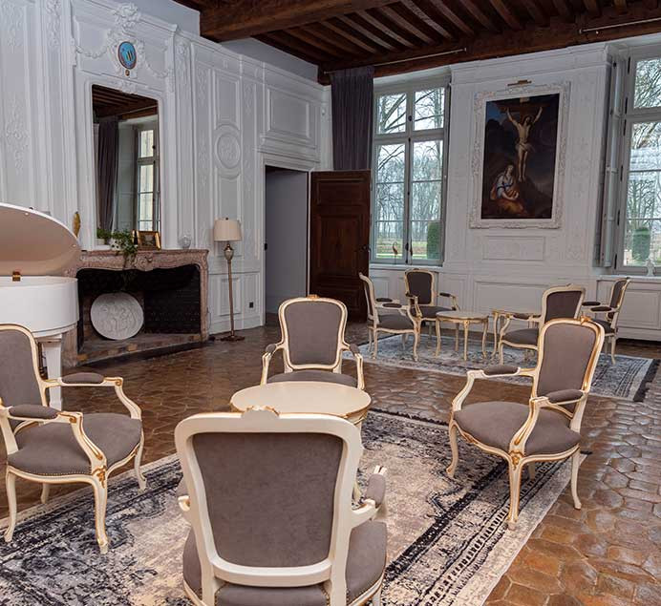
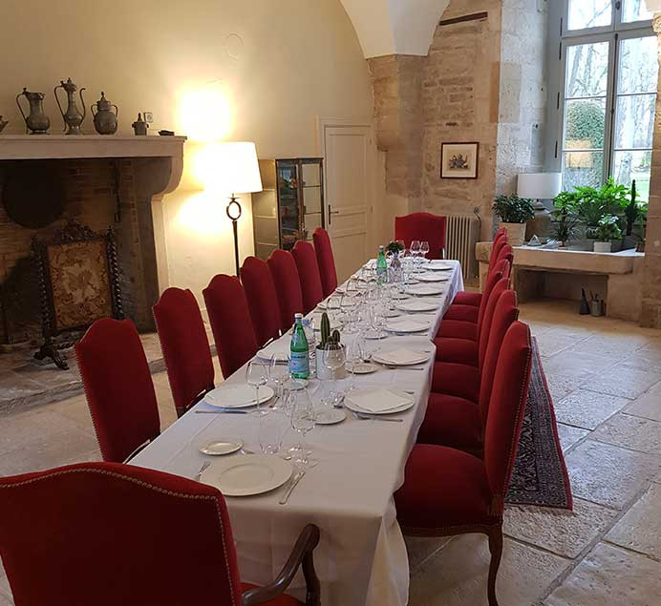
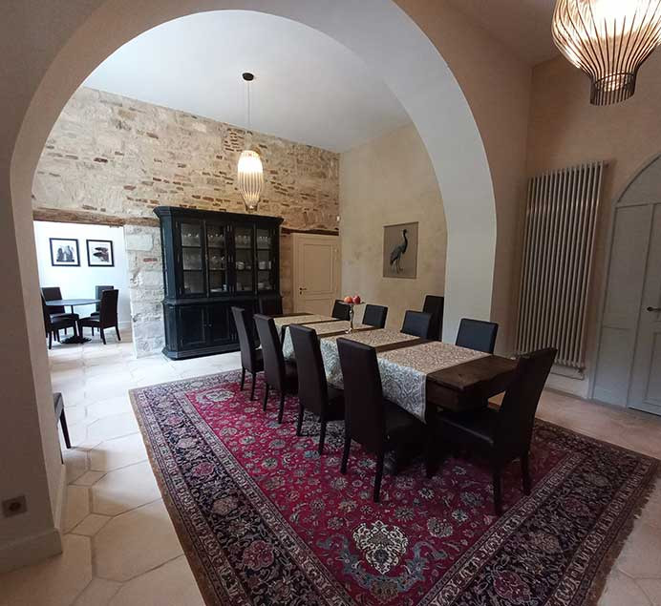
OUR ROOMS
The castle and the Abbatial Palace offer various ideal rooms for your sub-committees, small seminars, or even meetings behind closed doors.
Equipment:
- Paper Board
- Video projector
- Screen
Cellars | Abbatial Palace | Chateau | Chateau Reception | Chateau Dining room | |
|---|---|---|---|---|---|
Surface | 345 m2 (4 305 ft2) | 46 m2 | 53 m2 | 60 m2 | 60 m2 |
Banquet | 260 | 20 | 30 | ||
Cocktail | 320 | 20 | 25 | 30 | 50 |
En U | - | 14 | 16 | - | 25 |
Conference | 150 | - | 30 | 25 | 30 |
Classe | 50 | - | 12 | - | - |



